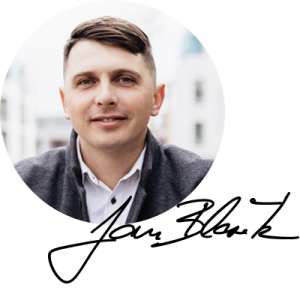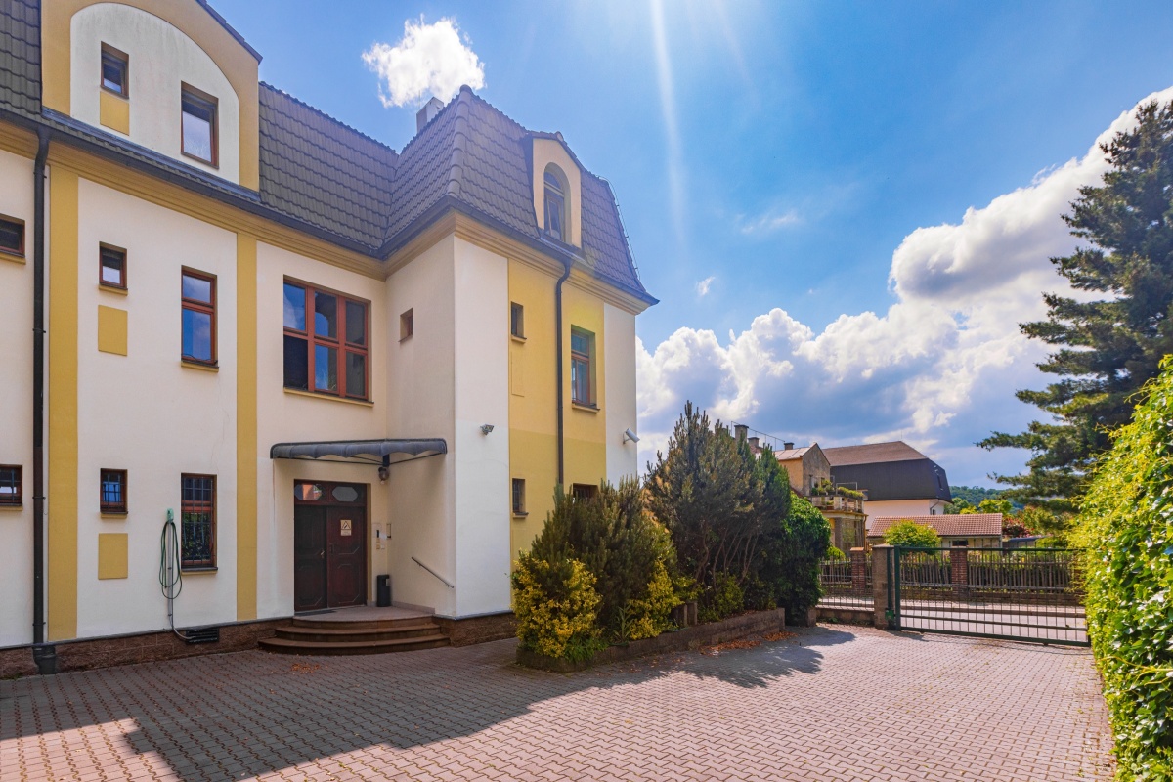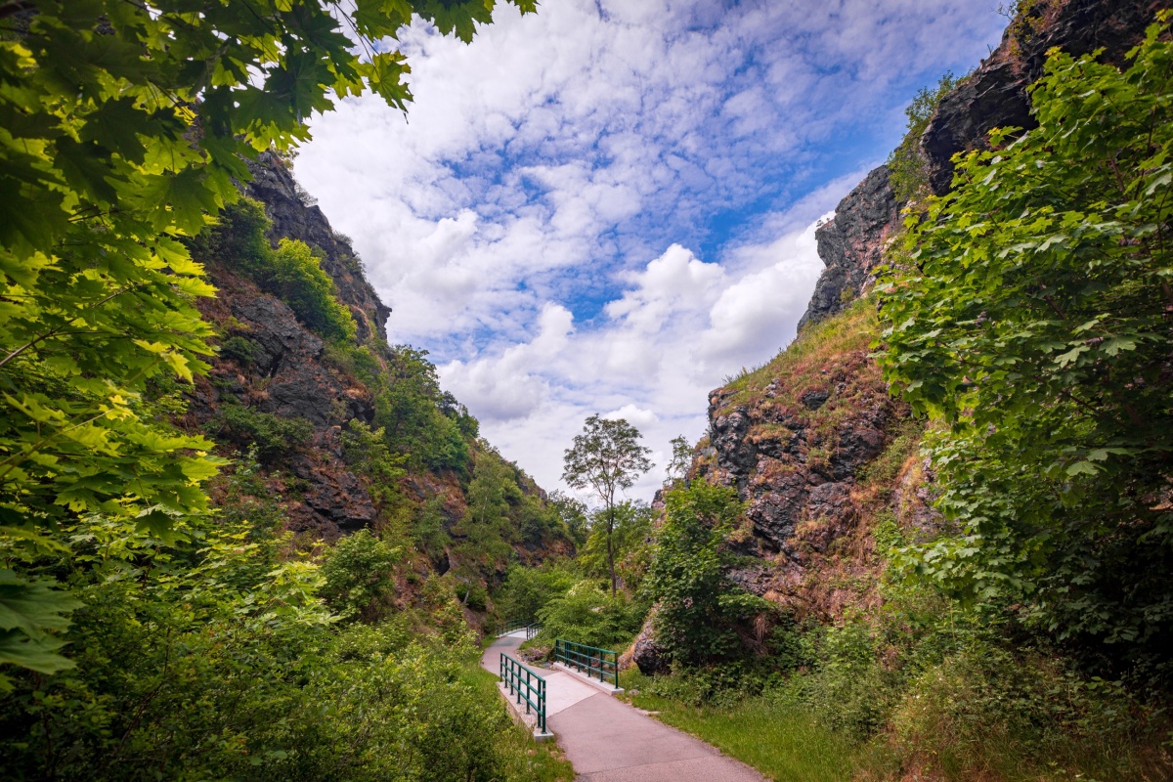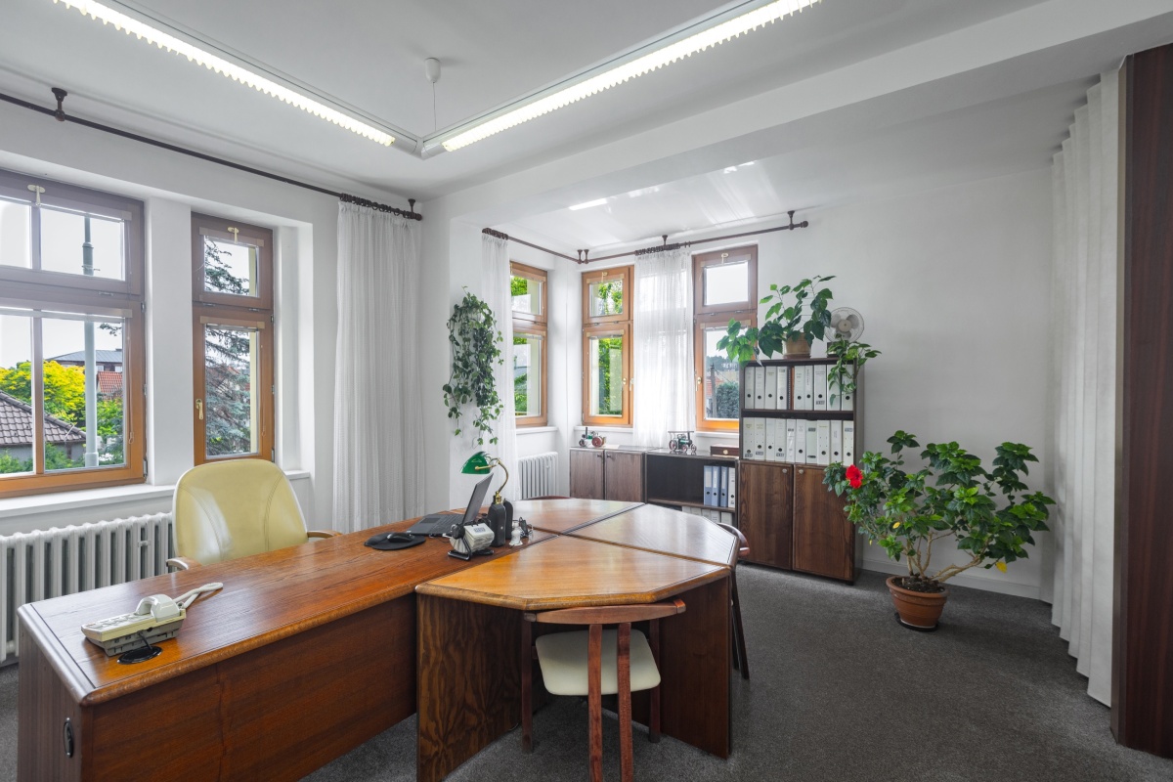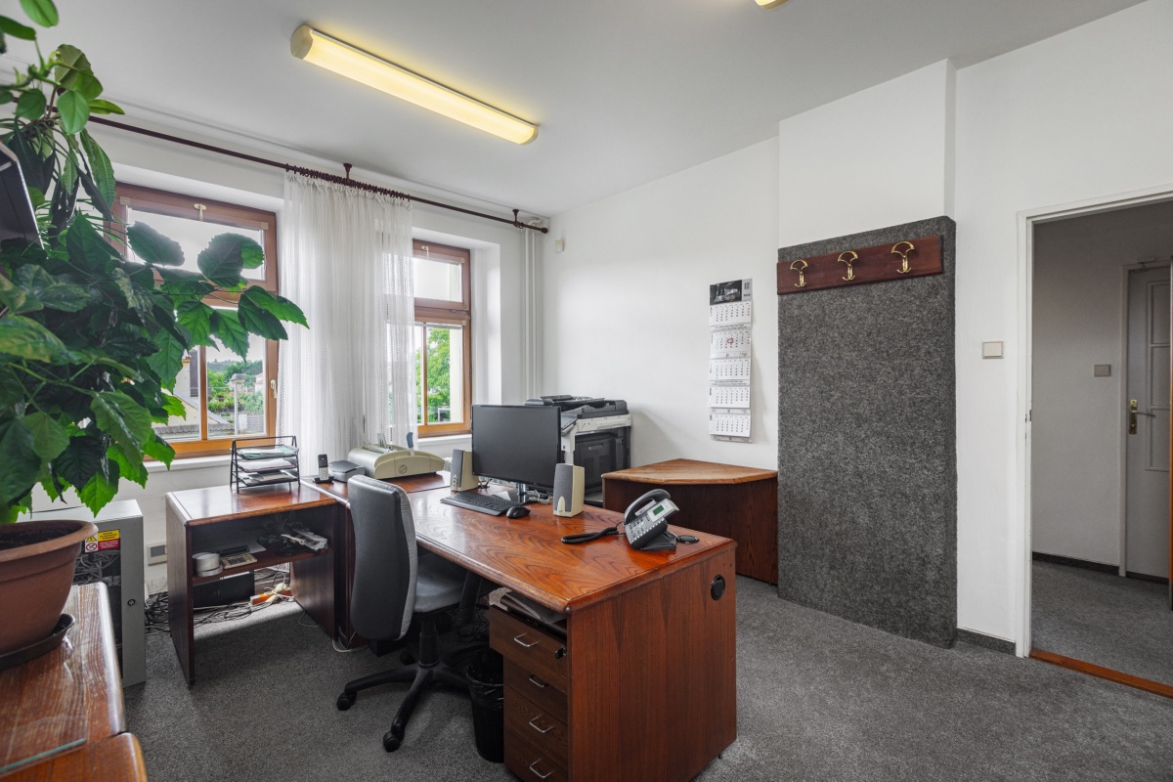Price info at RK
We have here for you a unique offer of real estate in a desirable location of Prague 6. This is an unusual apartment building, which has a total of 4 floors and 1 underground floor. The total stunning floor area of this property is approximately 550 m2, which includes the living space itself as well as the basement and attic space.
This property offers unlimited possibilities and is ideal for investors who would like to divide the house into separate residential units and then sell them individually, as well as for entrepreneurs who would use this space to combine their work and living.
The building has been meticulously maintained over a long period of time with respect to its historical significance. In 2002, it underwent a complete renovation, which focused mainly on improving the interior. A major improvement was also the raising of the roof, which contributed to more space and comfort in the building.
There is a spacious paved parking lot on the property, which provides ample space for parking vehicles. However, plans have been made for the possible construction of an underground garage, for which the site has already been prepared. These underground garages would represent an excellent opportunity for the use of the site and would allow for other alternative uses of the property.
This unique property is a real treasure with unlimited possibilities and is just waiting for its future owner who can take advantage of its potential. It doesn't matter if you are an investor looking for profitable projects or an entrepreneur with a vision of combining living and business - this property can provide you with everything you need.
TOP highlights:
1. A unique house in an exclusive address with a practically new roof and facade.
2. Possibility of converting the property into an apartment building with 9 flats.
3.
4. Up to 6 parking spaces on the property.
5. Excellent accessibility to Václav Havel Airport.
6. The Divoká Šárka Nature Reserve near the house and the view from the windows to the Obora Hvězda Nature Monument.
The 3D floor plans in this offer reflect one of the options of dividing the units into a total of 6 residential units.
MAHOON is ready to arrange the most advantageous financing of the property as well as its subsequent management and rental. We can prepare comprehensive financial solutions - insurance, investments, financial analysis and related unique prosperity life plan.
For more information, contact the MAHOON team.
| Price | Price info at RK |
| Type of property | Other |
| Property layout | Other |
| Number of floors | 3 |
| Number of underground floors | 1 |
| Floor location | |
| Property location | Quiet part of the village |
| Total area | 550 m2 |
| Usable area | 481 m2 |
| Built up area | 200 m2 |
| Garden area | 369 m2 |
| Floor area | 550 m2 |
| Land area | 569 m2 |
| Type of property | Brick |
| Property condition | Very good |
| Cellar | Yes (35 m2) |
| Parking space | Yes (6x) |
| Low energy consumption | No |
| Civic amenities | Complete network of shops and services, School, Kindergarten, Medical facilities, Mail, Supermarket, Pharmacy, Restaurant |
| Electricity | 230V, 400V |
| Water source | Long-distance water supply, Local source |
| Heating distribution | Central gas |
| Gas distribution | Gas pipeline |
| Type of waste | Public sewerage |
| Access road | Asphalt |
| Telecommunications | Phone, Internet, Cable distribution |
| Transport | Roads, MHD |
